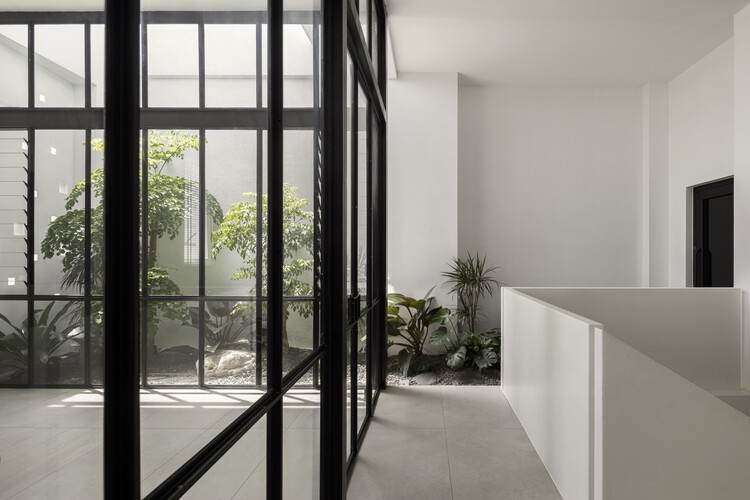
-
Architects: The Carpenter's Workshop
- Year: 2022

The owners wanted a private space with ample light & ventilation. Inspired by the Japanese art of kirigami, the façade of the house resembles folded paper with an angular fold housing a long window on the right for light and ventilation while maintaining privacy. Square openings of various sizes on the left allow light during the day and an illuminated façade at night.



Upon entering, the high ceiling gives a sense of spaciousness while using congruent large tiles in the living, dining & kitchen areas enhance the visual expanse. A textured white wall near the entrance is a backdrop for a collection of antique European lights. The lowered wooden ceiling and the dark-colored theme in the kitchen provide a visual contrast to the living & dining area. Textured granite used for both the backsplash and the long island adds an interesting touch to the kitchen, where the owners gather with family & friends when they host.



Breeze blocks at the rear enhance air circulation. The master bedroom opens onto a landscaped terrace, which provides a private retreat screened from the road. A horizontal window at bed height frames the garden view while allowing for ventilation and privacy.


On the third level, an indoor garden, with a family room featuring full glass panels on two sides, creates a communal space infused with the living presence of nature. This indoor-outdoor fusion increases airflow and natural light throughout the house. A kirigami-style staircase enhances this by filtering natural light between levels. Breeze blocks in the bedroom further promote airflow within the house. Cleverly designed flip doors behind the blocks offer flexibility between natural ventilation and air conditioning. The design balances private and communal spaces while prioritizing natural light and ventilation.
















